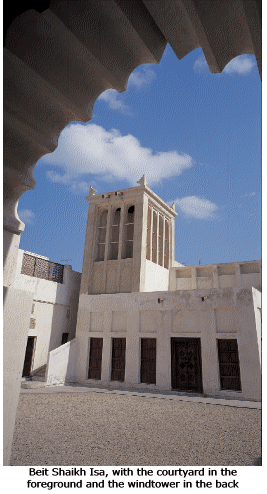|
The courtyard in the middle
The house was built along the wall, so that a courtyard was left in the middle. This was not only because Islamic culture emphasises the privacy of the family, but also to keep the cool night air in the shadow of the building as long as possible.
There were trees growing in the courtyard under which the children played.
 The women of the family spent their days sitting around the yard in the shadow of the trees, chatting and preparing the food while watching the children. The women of the family spent their days sitting around the yard in the shadow of the trees, chatting and preparing the food while watching the children.
There was usually no garden around the house, quite the opposite to the houses built today.
Cooling the house
With houses built as they were, much of the heat of the sun was left outside, but in the hottest months, it would still have been terribly warm inside.
The answer to this problem was the badqeer, or wind tower.
These are tower structures rising several metres above the house. They have large openings on all four sides for channeling down even the slightest breeze there is.
If you stand under a wind tower on a hot summer day, you will notice a clear drop in the temperature as the air flows down.
The living room, lea'good, was situated just below the wind tower to give some relief from the heat and humidity. The openings of the wind tower had doors which would be closed during the winter months. 
Even today, despite the air-conditioning, one can find new buildings with wind towers.
While the modern wind towers are not primarily built for cooling the air in the room, they still serve as important architectural elements reminding of the not so distant past.
The entrance and the windows
The main entrance was often large, even monumental. The door was decorated with detailed carvings. If there were any windows facing the outside of the building, they were usually on the second floor and screened.
Any ground level windows were smaller and grilled; they were also placed near the ceiling-level to secure the privacy of the family.
Most openings were small and towards the inner courtyard. The windows had shutters to keep both the direct sunshine as well as the cooler winter air out.
Detailed ornamentation
Given the fact that there aren't many trees growing in the area, the quality and detail of the woodwork is amazing. This can be seen especially in the old doors and windows and window shutters, where beautiful geometric patterns have been used.
(A small sidepath to the naval architecture here: much of the old woodcrafting skills are still in use when they build the dhows, the wooden boats used in the same form for centuries to ship merchandise overseas - and still going strong).
The same applies also to the walls of the buildings, which were richly decorated with these delicate patterns.
The use of old Islamic motifs has been on the rise recently, as can be seen from the walls of some new, beautiful mosques and also in some new shopping complexes.
Majlis and harim
The house was functionally divided in two parts: usually near the entrance there was the majlis, the reception room for male visitors, which was also the best room in the house, a showroom of the family's wealth to the neighbours.
You will still find the majlis in most Arabic homes. Many have changed the furniture there to western style sofas, but in many homes there are the traditional pillows along the sidewalls of the room - sitting on them for hours at the same time trying not to point your sole at anybody can be rather demanding to your feet - at least for those of us who are more used to normal chairs like we are.
So much so that after a long dinner you might need a helping hand to get back to your numb feet (yes, you eat dinner sitting on the floor with the food being served at floor level, preferably with your right hand - no need for knives and forks here!).
The majlis was strictly separate from the rest of the house, the harim, which was the domain of the women. It was forbidden for all men except those of the family to enter this part of the house, which is the case even nowadays.
Primary rooms were placed on the north side of the house so that they weren't directly in contact with the sunshine.
In old two-storey houses you will see one part of the house projecting out from the rest, usually on the back, with a hole in the floor. You guessed it, this is the washroom.
Like in medieval towns in Europe, for hygienic reasons all the sewage was led out from the building. Before the sewerage system it all stayed there of course - it must have been an unforgettable experience to walk on the side alleys during the hot summer days....
« Previous Page | Next Page »
1 | 2 | 3
RELATED LINKS:
In search of the Garden of Eden
The birth of Islam in Bahrain
Life before oil
Bahrain's First Family |

